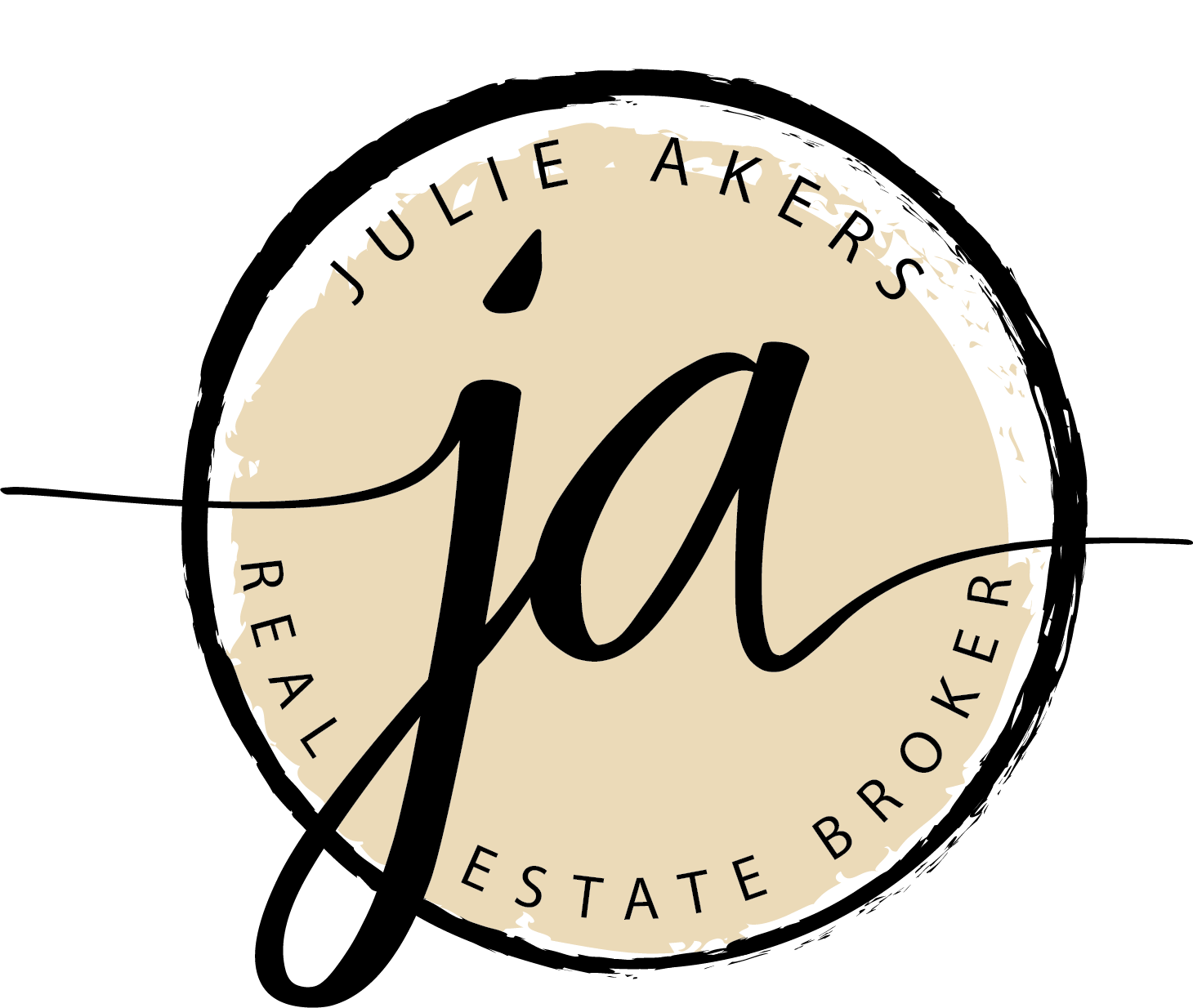


 Northwest MLS / Real Property Associates and Coldwell Banker Bain
Northwest MLS / Real Property Associates and Coldwell Banker Bain 13194 Riviera Place NE Seattle, WA 98125
2048784
$30,990(2023)
0.26 acres
Single-Family Home
2017
2 Story
Lake, Mountain(s), Territorial
Seattle
King County
Cedar Park
Listed By
Julie Akers Bannerman, Coldwell Banker Bain
Northwest MLS as distributed by MLS Grid
Last checked Jul 13 2025 at 12:02 PM GMT+0000
- Full Bathroom: 1
- 3/4 Bathroom: 1
- Half Bathroom: 1
- Ceramic Tile
- Hardwood
- Wall to Wall Carpet
- Bath Off Primary
- Built-In Vacuum
- Double Pane/Storm Window
- Elevator
- High Tech Cabling
- Vaulted Ceiling(s)
- Walk-In Pantry
- Water Heater
- Dishwasher
- Double Oven
- Dryer
- Disposal
- Microwave
- Refrigerator
- Washer
- Cedar Park
- Dead End Street
- Paved
- Cable Tv
- Deck
- Dock
- Fenced-Partially
- Gas Available
- High Speed Internet
- Sprinkler System
- Fireplace: 1
- Fireplace: Gas
- Foundation: Poured Concrete
- Ceramic Tile
- Hardwood
- Carpet
- Wood Products
- Roof: Metal
- Sewer: Sewer Connected
- Fuel: Natural Gas
- Elementary School: Cedar Park Elementary
- Middle School: Jane Addams
- High School: Nathan Hale High
- Attached Garage
- 2
- 2,280 sqft





Description