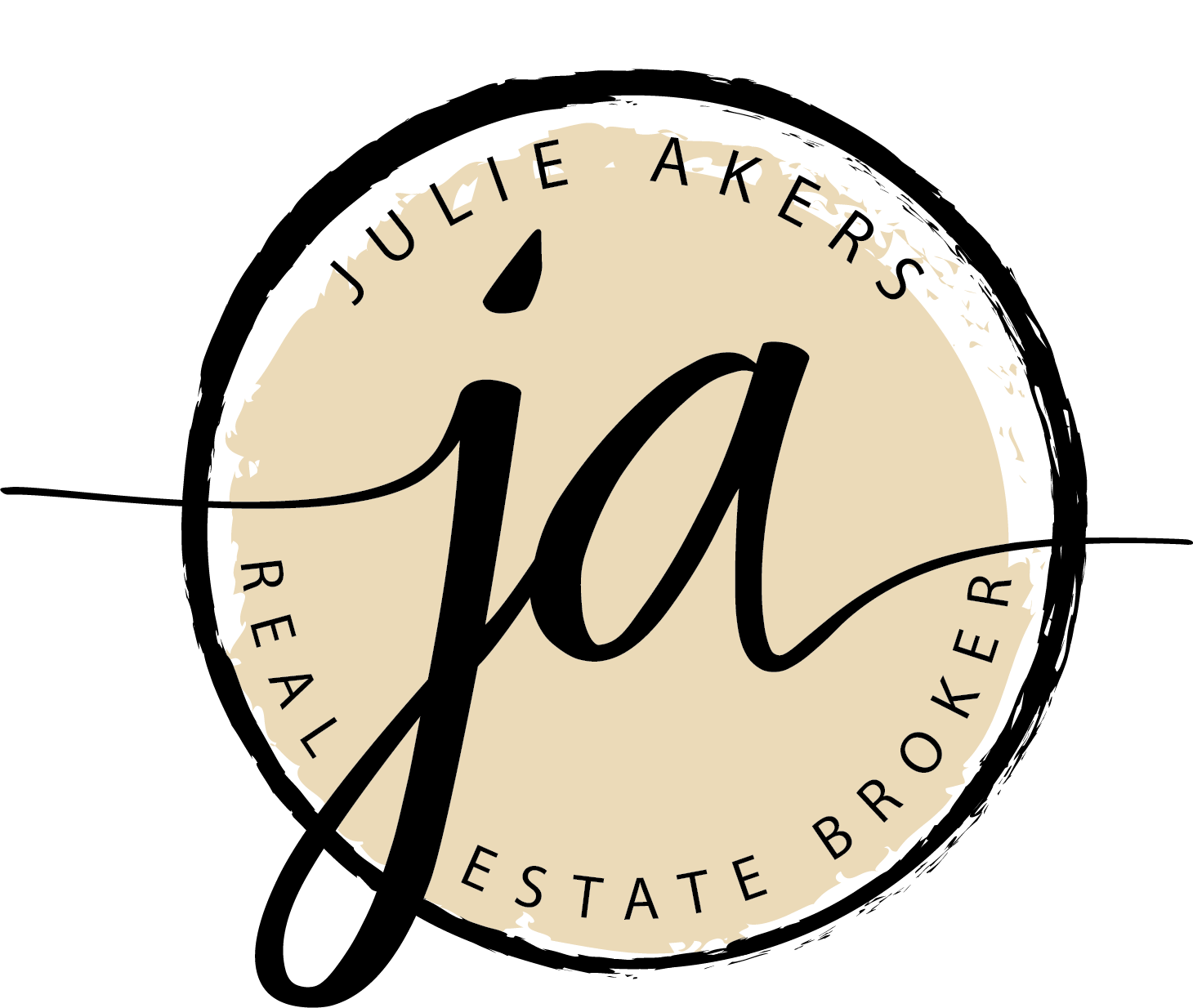


 Northwest MLS / Rpm Partners and Coldwell Banker Bain
Northwest MLS / Rpm Partners and Coldwell Banker Bain 530 Glacier Peak Drive NW Issaquah, WA 98027
2027877
4,750 SQFT
Single-Family Home
Panorama at Talus
2023
2 Stories W/Bsmnt
Mountain(s), Territorial
Issaquah
King County
Talus
Listed By
Julie Akers Bannerman, Coldwell Banker Bain
Northwest MLS as distributed by MLS Grid
Last checked Jul 13 2025 at 12:02 PM GMT+0000
- Full Bathrooms: 2
- 3/4 Bathrooms: 2
- Half Bathroom: 1
- Forced Air
- High Efficiency - 90%+
- Tankless Water Heater
- Ceramic Tile
- Wall to Wall Carpet
- Bath Off Primary
- Double Pane/Storm Window
- Dining Room
- French Doors
- High Tech Cabling
- Triple Pane Windows
- Walk-In Closet(s)
- Walk-In Pantry
- Fireplace
- Water Heater
- Dishwasher_
- Disposal
- Microwave_
- Refrigerator_
- Stoverange_
- Talus
- Curbs
- Open Space
- Paved
- Sidewalk
- Cable Tv
- Deck
- Fenced-Fully
- Irrigation
- Fireplace: 1
- Fireplace: Gas
- Foundation: Poured Concrete
- Daylight
- Finished
- Dues: $1132/Quarterly
- Ceramic Tile
- Engineered Hardwood
- Carpet
- Cement Planked
- Stone
- Roof: Composition
- Sewer: Sewer Connected
- Fuel: Electric, Natural Gas
- Energy: Green Efficiency: High Efficiency - 90%+, Green Efficiency: High Efficiency (Unspecified)
- Elementary School: Issaquah Vly Elem
- Middle School: Cougar Mountain Middle
- High School: Issaquah High
- Attached Garage
- 2
- 3,729 sqft





Description