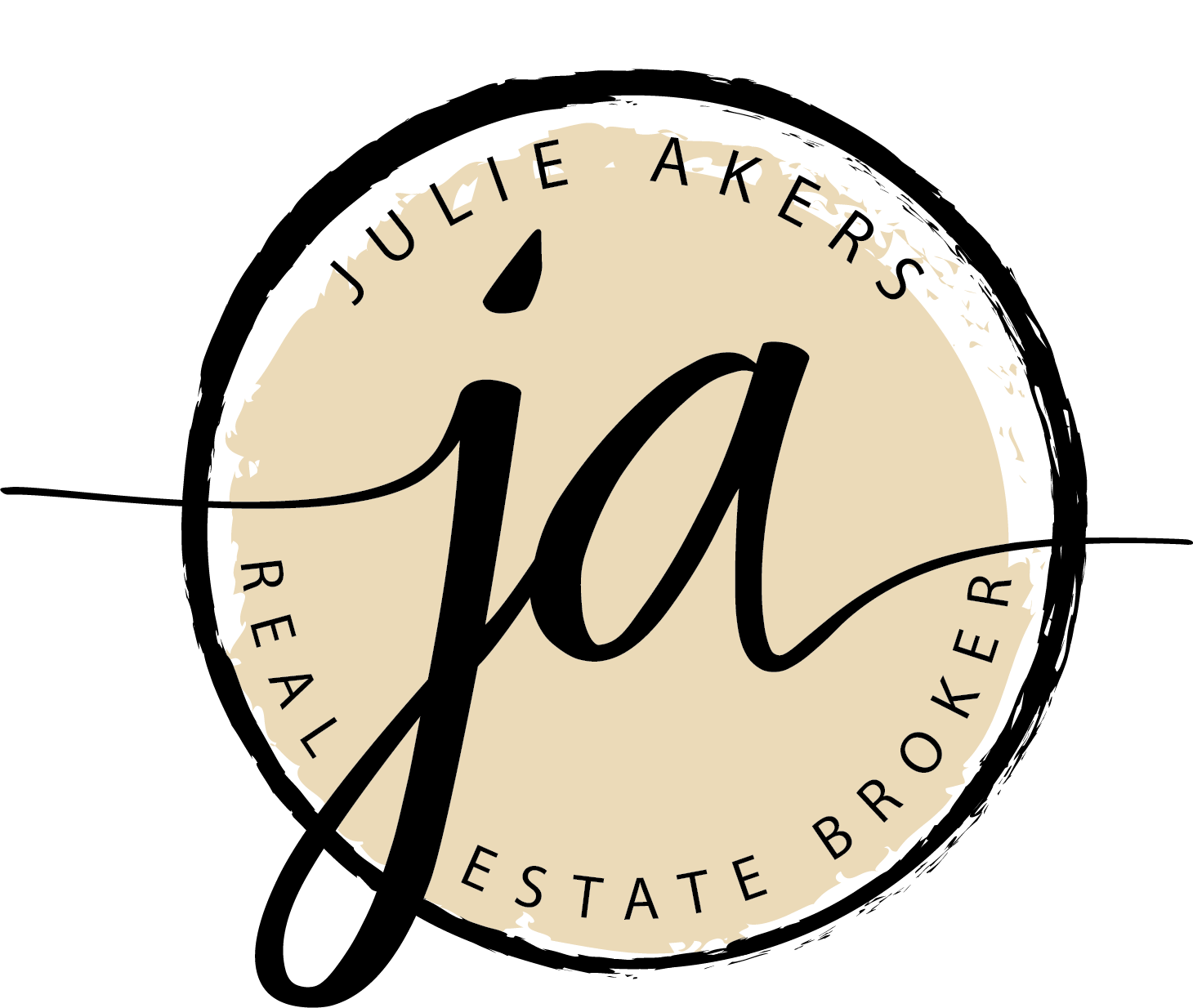


 Northwest MLS / Dulay Homes LLC and Coldwell Banker Bain
Northwest MLS / Dulay Homes LLC and Coldwell Banker Bain 18744 SE 268th Street Covington, WA 98042
1877725
$4,193(2021)
5,200 SQFT
Single-Family Home
Timberlane Estates Div 5
1978
Split Entry
Territorial
Kent
King County
Timberlane
Listed By
Julie Akers Bannerman, Coldwell Banker Bain
Northwest MLS as distributed by MLS Grid
Last checked Jul 13 2025 at 7:03 PM GMT+0000
- Full Bathrooms: 2
- Forced Air
- Ceramic Tile
- Laminate
- Wall to Wall Carpet
- Bath Off Primary
- Ceiling Fan(s)
- Double Pane/Storm Window
- Dining Room
- Water Heater
- Dishwasher
- Dryer
- Disposal
- Microwave
- Refrigerator
- Stove/Range
- Washer
- Timberlane
- Corner Lot
- Curbs
- Paved
- Cable Tv
- Deck
- Fenced-Fully
- Fireplace: 1
- Fireplace: Wood Burning
- Foundation: Poured Concrete
- Foundation: Slab
- Forced Air
- Finished
- Community
- Dues: $29/Monthly
- Ceramic Tile
- Laminate
- Vinyl
- Carpet
- Wood
- Roof: Composition
- Sewer: Sewer Connected
- Fuel: Electric, Wood
- Elementary School: Jenkins Creek Elem
- Middle School: Cedar Heights Jnr Hi
- High School: Kentlake High
- Attached Garage
- 1,500 sqft





Description